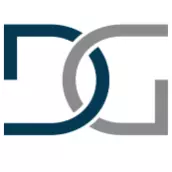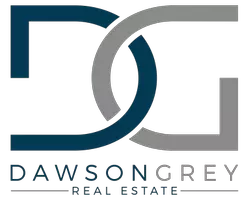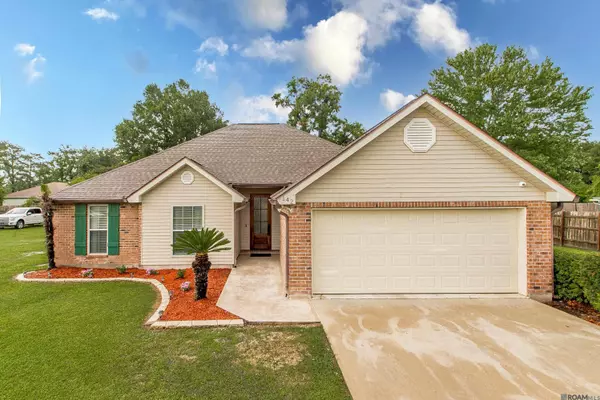For more information regarding the value of a property, please contact us for a free consultation.
Key Details
Sold Price $219,900
Property Type Single Family Home
Sub Type Detached Single Family
Listing Status Sold
Purchase Type For Sale
Square Footage 1,648 sqft
Price per Sqft $133
Subdivision Fox Chase
MLS Listing ID 2025011471
Sold Date 06/18/25
Style Ranch
Bedrooms 3
Full Baths 2
Year Built 2007
Lot Size 0.330 Acres
Property Sub-Type Detached Single Family
Property Description
Welcome to this stunning home showcasing exceptional craftsmanship and timeless elegance. From the moment you arrive, you'll be greeted by beautifully designed, well-maintained landscaping and a charming front porch that adds curb appeal. Step inside to discover a spacious, open floorplan featuring a large living room with gorgeous grey laminate flooring installed in November 2022. The living area is enhanced by a stunning fireplace with decorative tile, a mantle, and recessed lighting that creates a warm, inviting atmosphere. Elegant crown molding flows throughout, adding a touch of sophistication. The newly painted kitchen (2022) is a chef's dream, boasting custom cabinets, stainless appliances, stone tile backsplash, and a movable island, perfect for meal prep and entertaining. The adjacent formal dining room overlooks the backyard and is ideal for family gatherings or quiet mornings. The backyard is spacious, featuring a detached storage building for all your outdoor storage needs. The primary bedroom is a generous retreat, complete with an extra sitting area, a lovely tray ceiling, and direct access to the back patio. It offers a closet within the bedroom itself, along with two large walk-in closets in the primary bathroom, providing abundant storage. The primary bathroom features dual vanities, a large soaking/jetted tub, and a water closet, creating a spa-like experience at home. Additional bedrooms also feature walk-in closets, offering ample storage throughout. The home's beautiful color palette, upgraded fixtures, and crown molding create a cohesive and inviting atmosphere. Enjoy the perfect blend of style and practicality with high-end fixtures, abundant closet space, and thoughtful updates. Whether relaxing by the fireplace or enjoying outdoor living on the back patio, this property offers comfort, elegance, and functionality. Contact Your Agent and schedule your showing today! Flood insurance is not required.
Location
State LA
County St. Landry
Direction I-10 W, Take exit 103B to merge onto I-49 N/US-167 N toward Opelousas, Take exit 11 for LA-93 toward Sunset/Grand Coteau, Turn left onto LA-93, Turn right onto Napoleon Ave, Turn left onto Sunset Strip, Turn right onto W Anna, Home on the Right.
Rooms
Primary Bedroom Level First
Kitchen 118.81
Interior
Interior Features Ceiling 9'+, Tray Ceiling(s), Ceiling Varied Heights, Crown Molding
Heating Central
Cooling Central Air, Ceiling Fan(s)
Flooring Carpet, Ceramic Tile, Laminate
Fireplaces Type 1 Fireplace, Pre-Fab Firep, Ventless
Appliance Elec Stove Con, Electric Cooktop, Dishwasher, Disposal, Microwave, Range/Oven, Stainless Steel Appliance(s)
Laundry Electric Dryer Hookup, Washer Hookup, Washer/Dryer Hookups
Exterior
Exterior Feature Landscaped, Lighting, Rain Gutters
Garage Spaces 2.0
Fence Partial, Wood
Community Features Park, Shopping/Mall
Utilities Available Cable Connected
Roof Type Shingle
Garage true
Private Pool false
Building
Story 1
Foundation Slab
Sewer Public Sewer
Water Public
Schools
Elementary Schools St Landry Parish
Middle Schools St Landry Parish
High Schools St Landry Parish
Others
Acceptable Financing Cash, Conventional, FHA, FMHA/Rural Dev, VA Loan
Listing Terms Cash, Conventional, FHA, FMHA/Rural Dev, VA Loan
Special Listing Condition As Is
Read Less Info
Want to know what your home might be worth? Contact us for a FREE valuation!

Our team is ready to help you sell your home for the highest possible price ASAP




