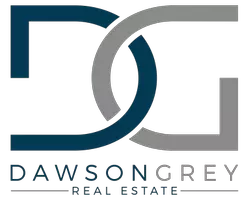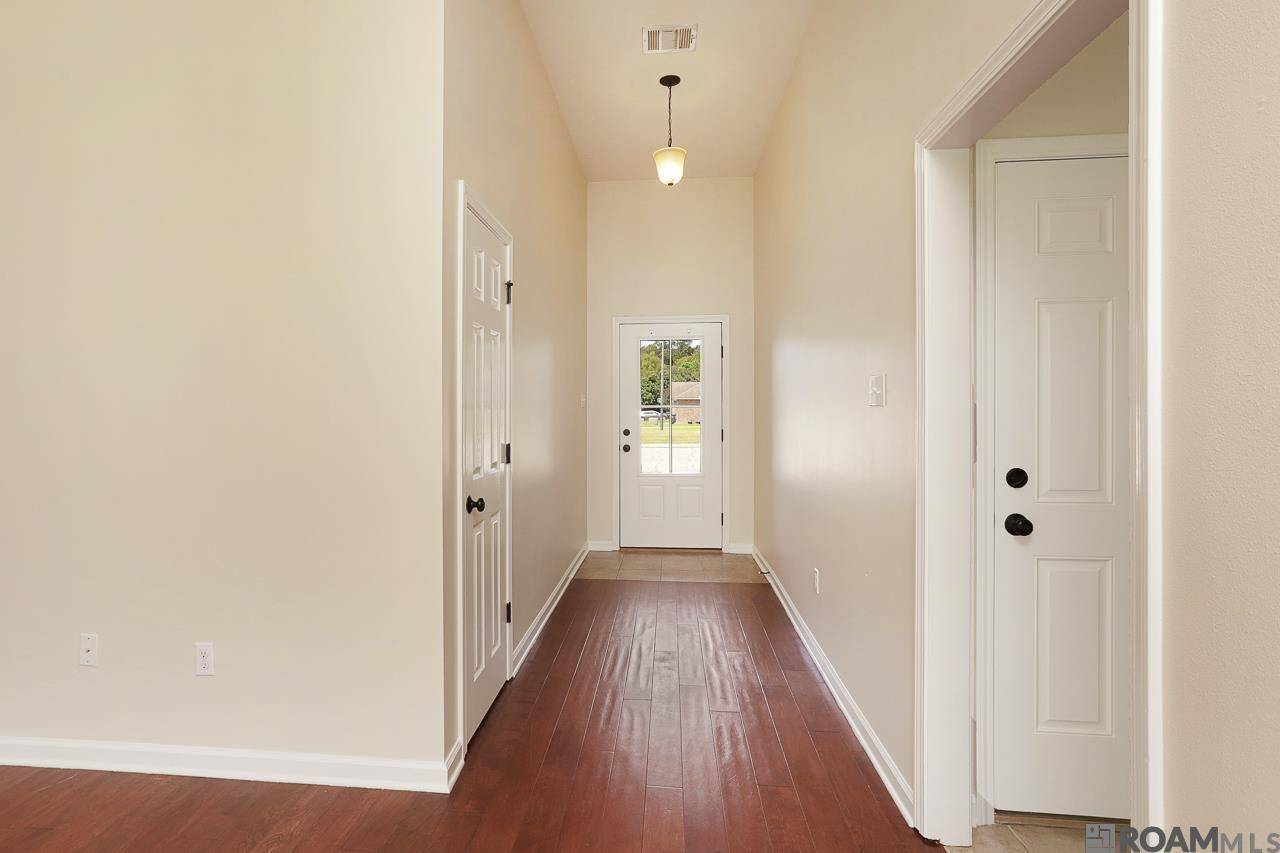For more information regarding the value of a property, please contact us for a free consultation.
Key Details
Sold Price $215,000
Property Type Single Family Home
Sub Type Detached Single Family
Listing Status Sold
Purchase Type For Sale
Square Footage 1,451 sqft
Price per Sqft $148
Subdivision Morgan Springs
MLS Listing ID 2025011328
Sold Date 06/17/25
Style Traditional
Bedrooms 3
Full Baths 2
Year Built 2011
Lot Size 6,969 Sqft
Property Sub-Type Detached Single Family
Property Description
Tucked away in the peaceful Morgan Springs subdivision, this charming 3-bedroom, 2-bath home is the perfect blend of comfort, space, and convenience. Located in a quiet cul-de-sac, it sits on an oversized fenced-in lot—ideal for pets, entertaining, or simply enjoying the outdoors. Step inside to find fresh paint throughout, new AC unit, and a well-maintained interior that's move-in ready. Whether you're a first-time homebuyer or just looking for a cozy place to settle down, this home offers the perfect opportunity to plant your roots. Don't miss your chance to own a beautiful home in one of Central Louisiana's most inviting neighborhoods. Schedule your showing today! Flood Zone X--no flood insurance required.
Location
State LA
County East Baton Rouge
Direction Greenwell Springs Rd then east on Morgan Rd and exit next to Frog's One Stop, then right on Silver Springs Rd., Right on Glenwood Springs, Home is in the Cul De Sac.
Rooms
Primary Bedroom Level First
Dining Room 117
Kitchen 158.76
Interior
Interior Features Ceiling 9'+
Heating Central
Cooling Central Air, Ceiling Fan(s)
Flooring Carpet, Ceramic Tile, Laminate
Appliance Elec Stove Con, Electric Cooktop, Dishwasher, Disposal, Microwave, Range/Oven, Refrigerator
Laundry Electric Dryer Hookup, Washer Hookup
Exterior
Exterior Feature Landscaped, Lighting
Garage Spaces 2.0
Fence Full, Wood
Utilities Available Cable Connected
Roof Type Shingle
Garage true
Private Pool false
Building
Lot Description Cul-De-Sac
Story 1
Foundation Slab
Sewer Public Sewer
Water Public
Schools
Elementary Schools Central Community
Middle Schools Central Community
High Schools Central Community
Others
Acceptable Financing Cash, Conventional, FHA, FMHA/Rural Dev, VA Loan
Listing Terms Cash, Conventional, FHA, FMHA/Rural Dev, VA Loan
Special Listing Condition As Is
Read Less Info
Want to know what your home might be worth? Contact us for a FREE valuation!

Our team is ready to help you sell your home for the highest possible price ASAP



