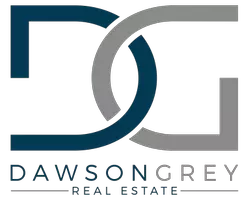For more information regarding the value of a property, please contact us for a free consultation.
Key Details
Sold Price $195,000
Property Type Single Family Home
Sub Type Detached Single Family
Listing Status Sold
Purchase Type For Sale
Square Footage 1,189 sqft
Price per Sqft $164
Subdivision South Point
MLS Listing ID 2025008974
Sold Date 05/15/25
Style Traditional
Bedrooms 3
Full Baths 2
HOA Fees $16/ann
HOA Y/N true
Year Built 2007
Lot Size 0.304 Acres
Property Sub-Type Detached Single Family
Property Description
Welcome to this well-maintained 3-bedroom, 2-bathroom home located in the desirable South Pointe subdivision of Denham Springs. Featuring stained concrete floors throughout, this home offers both style and easy maintenance. The spacious living area flows seamlessly into the kitchen, which comes equipped with sleek all-black appliances, plenty of counter space and beautiful cabinets – perfect for both everyday living and entertaining. The washer, dryer and refrigerator will remain with home. The floor plan offers lots of natural light, with a comfortable primary suite that includes a full en-suite bath. Step outside to a fully fenced backyard ideal for pets, play, or gardening, complete with a small shed for extra storage. The roof is only 4 years old, offering peace of mind for years to come. Conveniently located near local schools, shopping, and dining, this home combines comfort and convenience in one of Denham Springs' most popular neighborhoods.
Location
State LA
County Livingston
Direction South Hwy 16 main entrance of South Point or Juban Road to Brown Rd to Falcon to Snowden on left, home on left
Rooms
Primary Bedroom Level First
Dining Room 92.16
Kitchen 107.52
Interior
Heating Central
Cooling Central Air
Flooring Concrete
Appliance Dryer, Washer, Electric Cooktop, Dishwasher, Disposal, Microwave, Range/Oven, Refrigerator
Laundry Laundry Room, Washer/Dryer Hookups
Exterior
Exterior Feature Landscaped
Garage Spaces 2.0
Fence Full, Privacy
Roof Type Shingle
Garage true
Private Pool false
Building
Story 1
Foundation Slab
Sewer Public Sewer
Water Public
Schools
Elementary Schools Livingston Parish
Middle Schools Livingston Parish
High Schools Livingston Parish
Others
Acceptable Financing Cash, Conventional, FHA, FMHA/Rural Dev, VA Loan
Listing Terms Cash, Conventional, FHA, FMHA/Rural Dev, VA Loan
Special Listing Condition As Is
Read Less Info
Want to know what your home might be worth? Contact us for a FREE valuation!

Our team is ready to help you sell your home for the highest possible price ASAP



