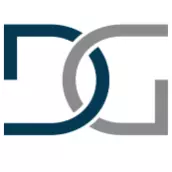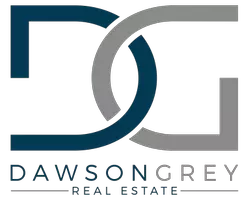For more information regarding the value of a property, please contact us for a free consultation.
Key Details
Sold Price $364,900
Property Type Single Family Home
Sub Type Single Family Residence
Listing Status Sold
Purchase Type For Sale
Square Footage 2,130 sqft
Price per Sqft $171
Subdivision Speers Crossing
MLS Listing ID 4109327
Sold Date 05/23/25
Style French Acadian
Bedrooms 4
Full Baths 3
HOA Fees $14
HOA Y/N Yes
Year Built 2021
Annual Tax Amount $3,219
Lot Size 0.500 Acres
Acres 0.5
Property Sub-Type Single Family Residence
Source MLS United
Property Description
Absolutely gorgeous 4 bedroom 3 bath open split plan in beautiful Speers Crossing of Brandon! This ''better than new'' home features 2130 sq. ft. of living space and no backyard neighbors! Formal entry, formal dining, spacious living room with built- ins and gas log fireplace. Open concept kitchen with large island/ breakfast bar. Granite counters, under cabinet lighting, stainless steel appliances, pantry, and breakfast area! King sized primary suite with vaulted ceiling and barn doors entering your private ensuite bath. Primary bath features double vanity, soaking tub, separate shower, and HUGE walk in closet with plenty of built- ins! This plan features a ''mother in law/ guest'' bedroom with access to a full hall bath conveniently located off the kitchen area. 2 additional guest bedrooms on the opposite side of the home share a full hall bath. Large laundry room with plenty of additional storage. Wonderful extended covered patio with TV hookup and plenty of privacy. Speers Crossing is a covenant community featuring walking trails as well as a community pool and clubhouse. Conveniently located just minutes from both downtown Brandon and Dogwood with easy access to I-20! Excellent Brandon School District! Call your favorite Realtor today for a private shwoing!
Location
State MS
County Rankin
Community Clubhouse, Hiking/Walking Trails, Pool, Sidewalks
Direction Hwy 471 into Speers Crossing continue straight through 2 round abouts, then left onto Wild Horse Ln house will be on the left in the rear
Rooms
Other Rooms Barn(s)
Interior
Interior Features Breakfast Bar, Built-in Features, Ceiling Fan(s), Crown Molding, Double Vanity, Eat-in Kitchen, Entrance Foyer, Granite Counters, High Ceilings, High Speed Internet, In-Law Floorplan, Kitchen Island, Open Floorplan, Pantry, Storage, Walk-In Closet(s)
Heating Central, Fireplace(s), Natural Gas
Cooling Ceiling Fan(s), Central Air, Electric, Gas
Flooring Concrete
Fireplaces Type Living Room
Fireplace Yes
Window Features Aluminum Frames,Blinds,Double Pane Windows,Insulated Windows,Screens,Storm Window(s)
Appliance Dishwasher, Disposal, Gas Cooktop, Microwave, Self Cleaning Oven, Stainless Steel Appliance(s), Tankless Water Heater
Laundry Laundry Room
Exterior
Parking Features Attached, Storage, Paved
Garage Spaces 2.0
Community Features Clubhouse, Hiking/Walking Trails, Pool, Sidewalks
Utilities Available Cable Connected, Electricity Connected, Natural Gas Connected, Sewer Connected, Cat-5 Prewired
Roof Type Architectural Shingles
Porch Front Porch, Rear Porch
Garage Yes
Private Pool No
Building
Lot Description Landscaped, Level
Foundation Slab
Sewer Public Sewer
Water Public
Architectural Style French Acadian
Level or Stories One
New Construction No
Schools
Elementary Schools Rouse
Middle Schools Brandon
High Schools Brandon
Others
HOA Fee Include Management,Pool Service
Tax ID I09f00000701680
Read Less Info
Want to know what your home might be worth? Contact us for a FREE valuation!

Our team is ready to help you sell your home for the highest possible price ASAP

Information is deemed to be reliable but not guaranteed. Copyright © 2025 MLS United, LLC.



