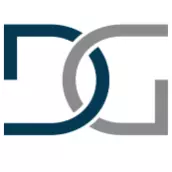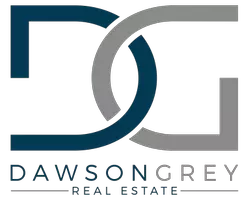For more information regarding the value of a property, please contact us for a free consultation.
Key Details
Sold Price $284,000
Property Type Single Family Home
Sub Type Single Family Residence
Listing Status Sold
Purchase Type For Sale
Square Footage 1,736 sqft
Price per Sqft $163
Subdivision Robinwood Forest
MLS Listing ID 4108947
Sold Date 05/23/25
Style Ranch
Bedrooms 3
Full Baths 2
Year Built 1995
Annual Tax Amount $1,122
Lot Size 1.040 Acres
Acres 1.04
Lot Dimensions 164x303
Property Sub-Type Single Family Residence
Source MLS United
Property Description
Welcome to your charming Lakeview retreat in the sought after Robinwood Forest Sudv.
This beautiful property offers an idyllic setting on a spacious 1.04 acre corner lot.
Complete with stunning lake views from your inviting large from porch - perfect for sipping coffee or enjoying evening sunsets!!
Inside you'll find a open floor plan with a cozy fireplace & built - ins. Eat in kitchen has breakfast bar & stainless appliance.
All bedrooms are very large rooms!!
The property is adorned with mature oak trees providing a picturesque backdrop and natural shade. There is a portion of the back yard that is fenced so the property goes beyond that.
Recent updates include new roof and AC unit to ensure comfort and peace of mind.
The owner has access to 2 lakes in the neighborhood.
For those with hobbies or for extra storage; a separate garage workshop with electricity awaits your creative projects.
The convince of a 2 car covered carport adds to the appeal of this remarkable property.
Don't miss the chance to make this lake view retreat yours!
Make your appointments today.
Location
State MS
County Harrison
Community Boating, Fishing, Lake, Street Lights
Rooms
Other Rooms Workshop
Interior
Interior Features Breakfast Bar, Built-in Features, Ceiling Fan(s), Crown Molding, Eat-in Kitchen, High Speed Internet, Laminate Counters, Open Floorplan, Recessed Lighting, Smart Thermostat, Double Vanity
Heating Electric, Fireplace(s)
Cooling Ceiling Fan(s), Central Air, Electric
Flooring Carpet, Ceramic Tile, Parquet
Fireplaces Type Living Room
Fireplace Yes
Window Features Blinds,Double Pane Windows
Appliance Dishwasher, ENERGY STAR Qualified Refrigerator, Free-Standing Gas Oven, Gas Water Heater, Ice Maker
Laundry Inside, Laundry Room, Main Level
Exterior
Exterior Feature Private Yard, Rain Gutters
Parking Features Carport, Detached, Driveway, Concrete
Garage Spaces 1.0
Carport Spaces 2
Community Features Boating, Fishing, Lake, Street Lights
Utilities Available Cable Available, Electricity Connected, Propane Connected, Sewer Connected, Water Connected
Waterfront Description View
Roof Type Asphalt Shingle
Porch Front Porch
Garage No
Private Pool No
Building
Lot Description Cleared, Corner Lot, Fenced, Few Trees, Landscaped, Level, Views
Foundation Slab
Sewer Septic Tank
Water Community
Architectural Style Ranch
Level or Stories One
Structure Type Private Yard,Rain Gutters
New Construction No
Schools
Elementary Schools West Wortham
High Schools Harrison Central
Others
Tax ID 0605b-01-066.000
Read Less Info
Want to know what your home might be worth? Contact us for a FREE valuation!

Our team is ready to help you sell your home for the highest possible price ASAP

Information is deemed to be reliable but not guaranteed. Copyright © 2025 MLS United, LLC.



