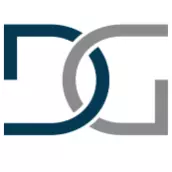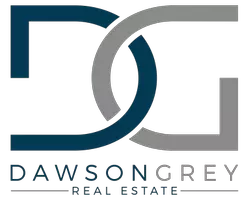For more information regarding the value of a property, please contact us for a free consultation.
Key Details
Sold Price $420,000
Property Type Single Family Home
Sub Type Detached Single Family
Listing Status Sold
Purchase Type For Sale
Square Footage 2,256 sqft
Price per Sqft $186
Subdivision Summer Lake
MLS Listing ID 2024012334
Sold Date 06/28/24
Style French
Bedrooms 3
Full Baths 2
HOA Fees $33/ann
HOA Y/N true
Year Built 2007
Lot Size 0.260 Acres
Property Sub-Type Detached Single Family
Property Description
Lakefront Home with breathtaking lake views! This home is situated on a corner deadend lot. The best lot in the subdivision. The wall of windows gives a great view of the lake. Enjoy additional views & wildlife from the covered screened in patio. The lake is stocked with fish & there are ducks, herons and geese residents. The home is a 3 bedroom PLUS office/study, 2.5 bathrooms, open/split floor plan. The updated kitchen has a 8x10 quartz island, gas stove & large walk in pantry with electrical outlet. The primary bedroom has 2 large walk in closets off of the ensuite. Each closet has builtins for clothing. The additional bedrooms have walk in closets & shared bathroom, that is situated between the 2 bedrooms. During cold months, turn the gas fireplace on with a flip of a switch. The den also has floor outlets for situating your furniture. This custom built home has high ceilings, crown molding, arched doorways and rounded corners through out. Summer Lake Subdivision is a hidden gem in Ascension parish. It is a 35 home subdivision and is 1 mile from the new Prairieville High School. This home has many recently added additions: New roof, full house generator, fence with 2 locking gates, gas cooktop, microwave, dishwasher, quartz kitchen counters, island & backsplash, painted kitchen cabinets & island, wood laminate flooring in den, hall & bedrooms, custom window treatments, garage attic access with decking, garage door motor, den fan, 3 toilets, faucets/lighting in guest bathroom, screened back patio, interior & exterior paint, landscaping, gutters, outdoor sun shade, dusk to dawn eve lighting, & Nest thermostat. Schedule your showing today.
Location
State LA
County Ascension
Direction from airline hwy turn onto hwy 929, turn right on Braud rd left into Summer Lake Sud. follow street, last house on right
Rooms
Primary Bedroom Level First
Dining Room 115.2
Kitchen 194.88
Interior
Interior Features Attic Access, Attic Storage, Breakfast Bar, Built-in Features, Ceiling 9'+, Ceiling Varied Heights, Computer Nook, Crown Molding, Eat-in Kitchen, Multiple Attics, Walk-Up Attic
Heating Gas Heat
Cooling Central Air, Ceiling Fan(s)
Flooring Ceramic Tile, Laminate
Fireplaces Type 1 Fireplace, Gas Log
Equipment Generator: Whole House
Appliance Gas Stove Con, Dryer, Washer, Continuous Cleaning Oven, Gas Cooktop, Dishwasher, Disposal, Microwave, Refrigerator, Self Cleaning Oven, Oven, Range Hood, Gas Water Heater, Separate Cooktop, Stainless Steel Appliance(s)
Laundry Laundry Room, Electric Dryer Hookup, Washer Hookup, Inside, Washer/Dryer Hookups
Exterior
Exterior Feature Landscaped, Lighting, Rain Gutters
Garage Spaces 2.0
Fence Full, Other, Wrought Iron
Community Features Other
Utilities Available Cable Connected
Waterfront Description Waterfront,Lake Front,Walk To Water
View Y/N true
View Water
Roof Type Shingle
Garage true
Private Pool false
Building
Lot Description Corner Lot, Dead-End Lot
Story 1
Foundation Slab
Sewer Public Sewer
Water Public
Schools
Elementary Schools Ascension Parish
Middle Schools Ascension Parish
High Schools Ascension Parish
Others
Acceptable Financing Cash, Conventional, FHA, FMHA/Rural Dev, VA Loan
Listing Terms Cash, Conventional, FHA, FMHA/Rural Dev, VA Loan
Special Listing Condition As Is
Read Less Info
Want to know what your home might be worth? Contact us for a FREE valuation!

Our team is ready to help you sell your home for the highest possible price ASAP



