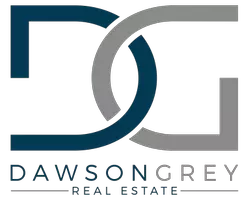For more information regarding the value of a property, please contact us for a free consultation.
Key Details
Sold Price $545,000
Property Type Single Family Home
Sub Type Detached Single Family
Listing Status Sold
Purchase Type For Sale
Square Footage 4,422 sqft
Price per Sqft $123
Subdivision Pecan Ridge Ii
MLS Listing ID 2023018973
Sold Date 11/19/23
Style Ranch
Bedrooms 4
Full Baths 3
Year Built 1979
Lot Size 7.240 Acres
Property Sub-Type Detached Single Family
Property Description
Fully renovated home on over 7 acres! This hidden jewel features 2 primary suites, a large workshop that could easily be converted to an apartment, a pool, a large fenced in yard and the added bonus of a brand new roof. The Livingroom is open to the kitchen that offers a large island, stainless appliances, double ovens, updated cabinets and the perfect space for a coffee bar. There is a separate family/entertainment room with a half bath, a large foyer and office/study. Take note of the room sizes. The office could be converted into a 5th bedroom, if needed. This split floorpan offers ultimate privacy with the first primary suite located just off of the living room. The size allows for a sitting area, desk or treadmill with views of the pool. The en suite bath has two walk-in closets, two separate vanities and a custom tiled shower. The workshop is 1200 square feet and features two large rooms, two large closets, a full bathroom, washer/dryer and kitchenette hookups. With a little TLC, it could easily be converted to a fully functional apartment. The gunite pool is 25 x 52 and the home features 4 sets of French doors that access the pool area. There is a two-story barn on the property with horse stalls and a workshop that is in need of repair, but gives this property a little extra appeal to horse/animal lovers. This home is unique and has so much to offer. Schedule your showing today. Serious inquires only!
Location
State LA
County East Baton Rouge
Direction Blackwater Road to Comite Dr. or Plank Road to Comite Dr. Comite Dr. to Cline, property will be on the right.
Rooms
Kitchen 567
Interior
Interior Features Attic Access, Ceiling Varied Heights, Crown Molding, In-Law Floorplan, See Remarks
Heating Central, Electric
Cooling 2 or More Units Cool, Central Air, Ceiling Fan(s)
Flooring Ceramic Tile, VinylTile Floor
Fireplaces Type Wood Burning
Appliance Electric Cooktop, Dishwasher, Disposal, Double Oven, Gas Water Heater, Separate Cooktop
Laundry Inside, Washer/Dryer Hookups
Exterior
Garage Spaces 3.0
Fence Chain Link, Partial, Wrought Iron
Utilities Available Cable Connected
Roof Type Shingle,Hip Roof
Private Pool false
Building
Lot Description Horse Property Lot, Oversized Lot, Partially Cleared, Shade Tree(s)
Story 1
Foundation Slab
Sewer Mechan. Sewer
Water Public
Schools
Elementary Schools East Baton Rouge
Middle Schools East Baton Rouge
High Schools East Baton Rouge
Others
Acceptable Financing Cash, Conventional, FMHA/Rural Dev, VA Loan
Listing Terms Cash, Conventional, FMHA/Rural Dev, VA Loan
Special Listing Condition As Is
Read Less Info
Want to know what your home might be worth? Contact us for a FREE valuation!

Our team is ready to help you sell your home for the highest possible price ASAP



