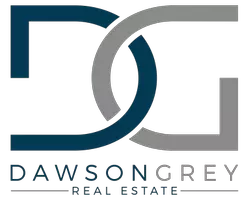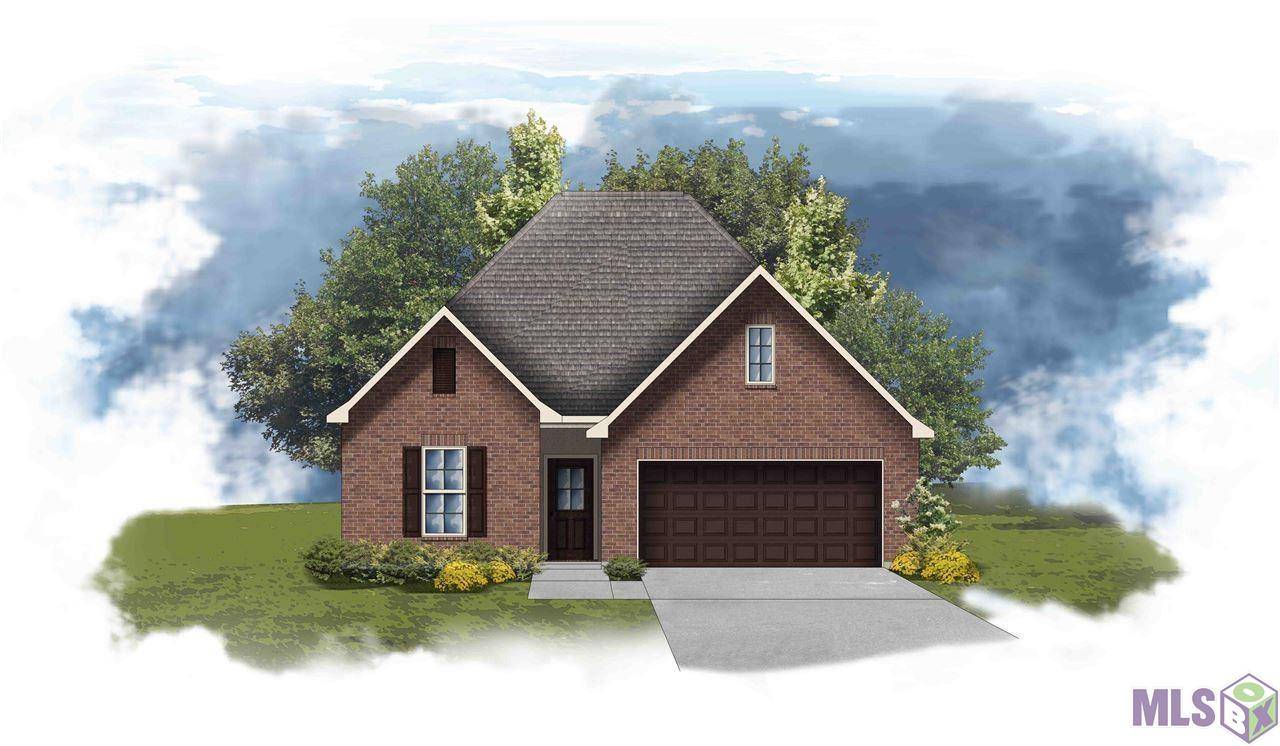For more information regarding the value of a property, please contact us for a free consultation.
Key Details
Sold Price $294,170
Property Type Single Family Home
Sub Type Detached Single Family
Listing Status Sold
Purchase Type For Sale
Square Footage 2,072 sqft
Price per Sqft $141
Subdivision Cottages At Savannah Row
MLS Listing ID 2022007445
Sold Date 05/17/22
Style Traditional
Bedrooms 4
Full Baths 3
HOA Fees $61/ann
HOA Y/N true
Year Built 2022
Lot Size 8,319 Sqft
Property Sub-Type Detached Single Family
Property Description
The FLEETWOOD II A in Cottages at Savannah Row community offers a 4 bedroom, 3 full bathroom, open design. The community features ponds, beautiful oak trees, and a backdrop of pastures with big, open skies. Upgrades include a gas appliance package, cabinet hardware throughout, and more! Special Features: double vanity, garden tub, separate shower, and walk-in closet in the master suite, double vanity in the second bathroom, en suite bathroom in bedroom 4, kitchen island, walk-in pantry, covered rear porch, recessed canned lighting, undermount kitchen sink, luxury vinyl plank flooring in the living room, halls, and all wet areas, ceiling fans in the living room and master bedroom, Tuscan bronze plumbing fixtures, Honeywell Smart Connect WiFi thermostat, smoke and carbon monoxide detectors, post tension slab, automatic garage door with 2 remotes, landscaping, architectural 30-year shingles, and more! Energy Efficient Features: tankless gas water heater, a kitchen appliance package, low E tilt-in windows, and more!
Location
State LA
County Ascension
Direction From Highway 42: Turn east on Highway 42 and follow that road for 4.3 miles; Turn right at the blinking light onto Joe Sevario and go 2.5 miles down to Glen Williams Road; Turn right on Glen Williams Road and we are located at the first bend of the street
Rooms
Kitchen 250.32
Interior
Interior Features Breakfast Bar, Attic Access, Ceiling 9'+, Ceiling Varied Heights
Heating Central, Gas Heat
Cooling Central Air, Ceiling Fan(s)
Flooring Carpet, VinylTile Floor
Appliance Gas Stove Con, Dishwasher, Disposal, Microwave, Range/Oven
Laundry Electric Dryer Hookup, Washer Hookup, Inside
Exterior
Exterior Feature Landscaped, Lighting
Garage Spaces 2.0
Utilities Available Cable Connected
Roof Type Shingle
Garage true
Private Pool false
Building
Story 1
Foundation Slab: Post Tension Found
Sewer Public Sewer
Water Public
Schools
Elementary Schools Ascension Parish
Middle Schools Ascension Parish
High Schools Ascension Parish
Others
Acceptable Financing Cash, Conventional, FHA, FMHA/Rural Dev, VA Loan
Listing Terms Cash, Conventional, FHA, FMHA/Rural Dev, VA Loan
Read Less Info
Want to know what your home might be worth? Contact us for a FREE valuation!

Our team is ready to help you sell your home for the highest possible price ASAP

