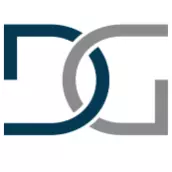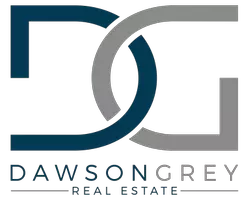For more information regarding the value of a property, please contact us for a free consultation.
Key Details
Sold Price $515,000
Property Type Single Family Home
Sub Type Detached Single Family
Listing Status Sold
Purchase Type For Sale
Square Footage 2,644 sqft
Price per Sqft $194
Subdivision Parker Place Estates
MLS Listing ID 2022014963
Sold Date 09/26/22
Style French
Bedrooms 4
Full Baths 3
HOA Fees $37/ann
HOA Y/N true
Year Built 2014
Lot Size 10,454 Sqft
Property Sub-Type Detached Single Family
Property Description
This 4 bedroom 3 Bathroom with large bonus room is located in popular Parker Place Estates. This lakefront lot has curb appeal galore. As you walk through the front door you will see the beautiful brick-arched dining room which opens to the living room and kitchen. The living room has built-in cabinets, and new modern floating shelves, gas fireplace, and a new modern ceiling fan. The kitchen has new modern lighting, dishwasher (2021) , new modern backsplash, floating shelves, a large island with shiplap, two built-in spice racks and vented gas cook top. You will love this triple-split floor plan which gives everyone their privacy. In the master, there are hardwood floors and an ensuite bath with his and her vanities, and a large walk-in closet. There is a soaker tub and separate tile shower. The vanities have been updated with a modern color and champagne gold hardware. The other two bedrooms are opposite the master and share a jack-and-jill bathroom. The two vanities have new custom mirrors and lighting. The guest suite is near the kitchen and is great for entertaining guests by providing comfort and privacy. The guest/hall bathroom has been updated with modern wainscoting and hooks for convenience. There is a large bonus space above the garage that can double as an office, children's playroom or extra bedroom if needed. The 2.5 car garage has plenty of storage along with added cabinets. Out back, there is a comfortable screen porch retrofitted with an outdoor kitchen sink and built-in grill. This porch overlooks the backyard and beautiful neighborhood lake. There is a full fence surrounding the property including an iron gate on the water side of the property. The interior of the home has a fresh coat of paint on the walls as well as the cabinets. Home is currently zoned in a top school district in Ascension Parish. Homeowners enjoy the neighborhood pool as well. Don't miss out on this rare find.
Location
State LA
County Ascension
Direction Take Hwy 933/Parker Rd. between Hwy 929 and Hwy 44. Parker Place Estates is on the right. Go down one block and house is on the left.
Rooms
Kitchen 238
Interior
Heating Central
Cooling Central Air
Flooring Ceramic Tile, Wood
Fireplaces Type 1 Fireplace, Gas Log
Appliance Gas Cooktop, Refrigerator, Stainless Steel Appliance(s)
Exterior
Exterior Feature Landscaped, Outdoor Kitchen
Garage Spaces 2.0
Fence Full, Wood, Wrought Iron
Community Features Community Pool, Sidewalks
Waterfront Description Lake Front,Walk To Water
View Y/N true
View Water
Roof Type Composition
Garage true
Private Pool false
Building
Story 1
Foundation Slab
Sewer Public Sewer
Water Public
Schools
Elementary Schools Ascension Parish
Middle Schools Ascension Parish
High Schools Ascension Parish
Others
Acceptable Financing Cash, Conventional, VA Loan
Listing Terms Cash, Conventional, VA Loan
Special Listing Condition 3rd Party/Corp/Relo, As Is
Read Less Info
Want to know what your home might be worth? Contact us for a FREE valuation!

Our team is ready to help you sell your home for the highest possible price ASAP



