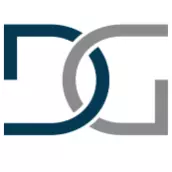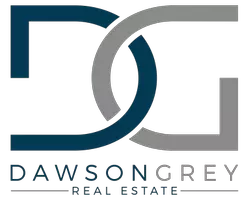For more information regarding the value of a property, please contact us for a free consultation.
Key Details
Sold Price $345,000
Property Type Single Family Home
Sub Type Detached Single Family
Listing Status Sold
Purchase Type For Sale
Square Footage 2,977 sqft
Price per Sqft $115
Subdivision Lakes At Oak Grove
MLS Listing ID 2022011181
Sold Date 07/15/22
Style Traditional
Bedrooms 4
Full Baths 2
HOA Fees $8/ann
HOA Y/N true
Year Built 2005
Lot Size 0.280 Acres
Property Sub-Type Detached Single Family
Property Description
Welcome to your new beautiful 4 bedroom, 2.5 bath home! This showstopper has an open floor plan with lots of natural light and plenty of charm! Walking in this home you are greeted by open space, high ceilings, a beautiful formal dining room/library and staircase. This kitchen is every cooks dream with sleek granite countertops, stainless steel appliances, a walk-in pantry and plenty of storage. The huge master bedroom is fit for a king with tons of space a fabulous ensuite with separate vanities, a large jacuzzi tub, separate stand up shower and a huge large walk-in closet. The living room, kitchen and dining room overlook the beautiful pond and backyard which is fully fenced in and has a covered patio great for entertaining. Don't delay call to schedule your private showing today! DID NOT FLOOD****FLOOD ZONE X****
Location
State LA
County Ascension
Direction AIRLINE SOUTH, TURN RIGHT ON SWAMP ROAD, FROM HIGHLAND @ I-10, GO TOWARDS AIRLINE, TURN RIGHT ON AIRLINE, GO ABOUT 3.5 MILES, RIGHT ON SWAMP RD.
Rooms
Kitchen 179.56
Interior
Interior Features Attic Access, Ceiling Varied Heights, Vaulted Ceiling(s), Crown Molding
Heating Central, Gas Heat
Cooling Central Air, Ceiling Fan(s)
Flooring Carpet, Ceramic Tile, Wood
Fireplaces Type 1 Fireplace, Double Sided, Gas Log
Appliance Elec Stove Con
Laundry Laundry Room, Electric Dryer Hookup, Washer Hookup, Inside, Washer/Dryer Hookups
Exterior
Exterior Feature Landscaped, Lighting, Wet Bar
Fence Full, Wood
Waterfront Description Lake Front,Water Access
Garage true
Private Pool false
Building
Story 2
Foundation Slab
Sewer Public Sewer
Water Public
Schools
Elementary Schools Ascension Parish
Middle Schools Ascension Parish
High Schools Ascension Parish
Others
Acceptable Financing Cash, Conventional, FHA, FMHA/Rural Dev, VA Loan
Listing Terms Cash, Conventional, FHA, FMHA/Rural Dev, VA Loan
Special Listing Condition As Is
Read Less Info
Want to know what your home might be worth? Contact us for a FREE valuation!

Our team is ready to help you sell your home for the highest possible price ASAP



