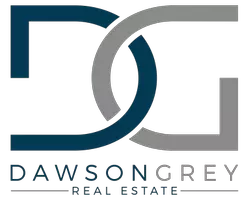UPDATED:
Key Details
Property Type Single Family Home
Listing Status Active
Purchase Type For Sale
Square Footage 1,940 sqft
Price per Sqft $193
Subdivision Mon Cherie
MLS Listing ID 2500000060
Style Traditional
Bedrooms 3
Full Baths 2
HOA Fees $650/ann
HOA Y/N true
Lot Size 7,840 Sqft
Property Description
Location
State LA
County Lafayette
Direction From Chemin Metairie Pkwy, take 89 heading South at the traffic circle, turn right into Mon Cherie Subdivision on Queenstown. Take your first right onto Cape Town. House will be on your right.
Interior
Interior Features High Ceilings, Beamed Ceilings, Crown Molding, Double Vanity, Kitchen Island, Office, Separate Shower, Special Bath, Standalone Tub, Varied Ceiling Heights, Walk-in Pantry, Walk-In Closet(s)
Heating Central
Cooling Central Air
Appliance Dishwasher, Disposal, Electric Range, Microwave, Refrigerator, Electric Stove Con
Laundry Electric Dryer Hookup, Washer Hookup
Exterior
Garage Spaces 2.0
Roof Type Composition
Garage true
Private Pool false
Building
Lot Description 0 to 0.5 Acres
Story 1
Foundation Slab
Sewer Public Sewer
Schools
Elementary Schools G T Lindon
Middle Schools Youngsville
High Schools Southside




