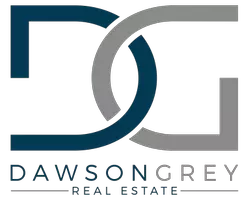UPDATED:
Key Details
Property Type Single Family Home
Sub Type Detached Single Family
Listing Status Active
Purchase Type For Sale
Square Footage 1,623 sqft
Price per Sqft $163
Subdivision Meadow Bend
MLS Listing ID 2020024669
Style Traditional
Bedrooms 3
Full Baths 2
HOA Fees $400/ann
HOA Y/N true
Lot Size 10,018 Sqft
Property Sub-Type Detached Single Family
Property Description
Location
State LA
County Lafayette
Direction From Youngsville Highway, turn right into Meadow Bend Subdivision then a right onto Claystone Rd. Turn left onto Sapphire Springs Rd, house will be on the left.
Interior
Interior Features High Ceilings, Crown Molding, Double Vanity, Kitchen Island, Separate Shower, Walk-In Closet(s), Granite Counters
Heating Central
Cooling Central Air
Flooring Tile, Wood Laminate
Fireplaces Number 1
Fireplaces Type 1 Fireplace, Gas Log
Appliance Dishwasher, Disposal, Dryer, Electric Range, Microwave, Refrigerator, Washer, Electric Stove Con
Laundry Electric Dryer Hookup, Washer Hookup
Exterior
Garage Spaces 2.0
Fence Full, Privacy
Waterfront Description Pond,Walk To
Roof Type Composition
Garage true
Private Pool false
Building
Lot Description 0 to 0.5 Acres
Story 1
Foundation Slab
Sewer Public Sewer
Water Public
Schools
Elementary Schools Ernest Gallet
Middle Schools Youngsville
High Schools Southside




