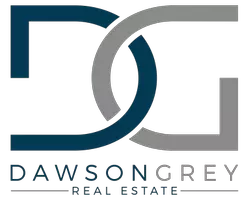OPEN HOUSE
Sun Apr 27, 12:00pm - 2:00pm
UPDATED:
Key Details
Property Type Single Family Home
Sub Type Detached Single Family
Listing Status Active
Purchase Type For Sale
Square Footage 1,401 sqft
Price per Sqft $167
Subdivision Sawgrass
MLS Listing ID 2020021746
Style Traditional
Bedrooms 3
Full Baths 2
HOA Fees $240/ann
HOA Y/N true
Lot Size 7,200 Sqft
Property Sub-Type Detached Single Family
Property Description
Location
State LA
County Lafayette
Zoning Residential
Direction KALISTE SALOOM RD TO LEFT ON E. BROUSSARD (HWY 733) LEFT ON EVERGLADES INTO SAWGRASS S/D
Interior
Interior Features Ceiling Fan(s), High Ceilings, Crown Molding, Tile Counters
Heating Central
Cooling Central Air
Fireplaces Number 1
Fireplaces Type 1 Fireplace, Wood Burning
Appliance Dishwasher, Disposal, Electric Range, Microwave, Electric Stove Con, Plumbed For Ice Maker
Laundry Electric Dryer Hookup, Washer Hookup
Exterior
Fence Wood
Utilities Available Cable Connected, Fiber Available
Roof Type Composition
Garage true
Private Pool false
Building
Lot Description 0 to 0.5 Acres, Level, Landscaped
Story 1
Foundation Slab
Sewer Public Sewer
Water Public
Schools
Elementary Schools Milton
Middle Schools Milton
High Schools Southside




